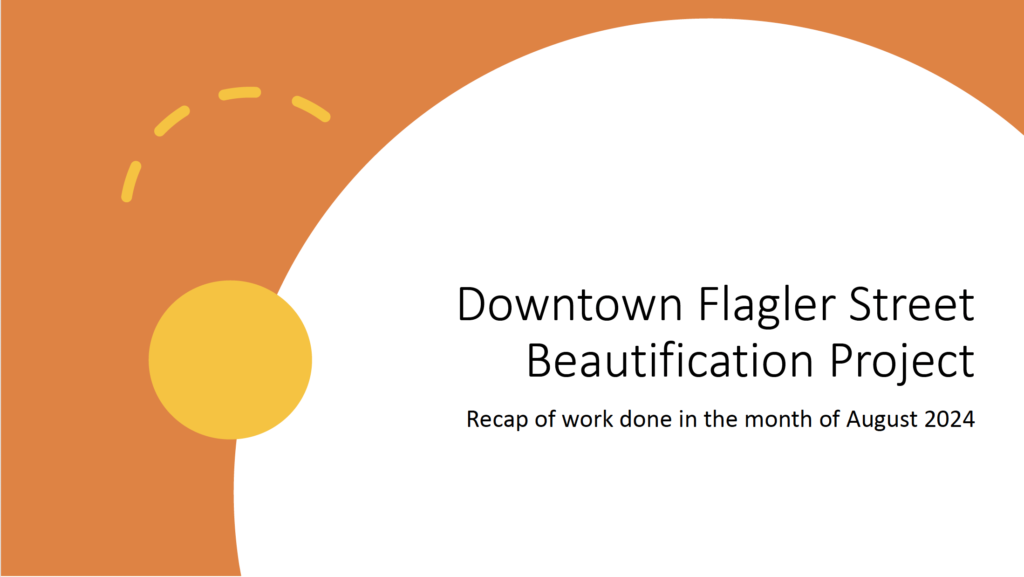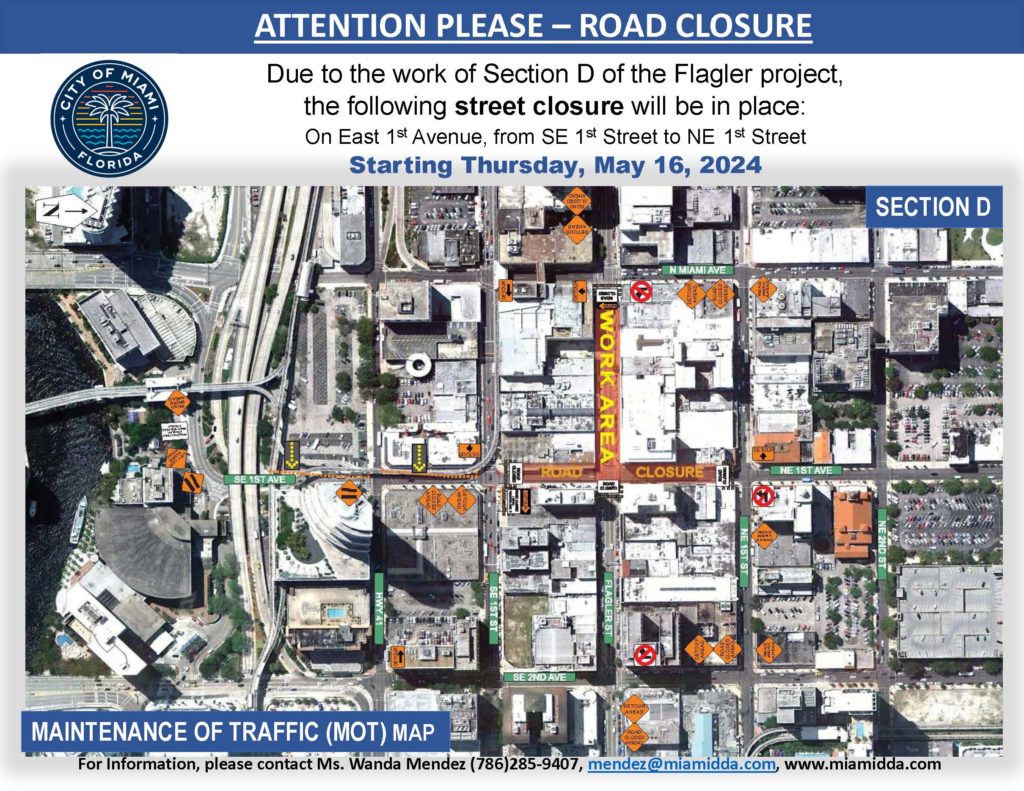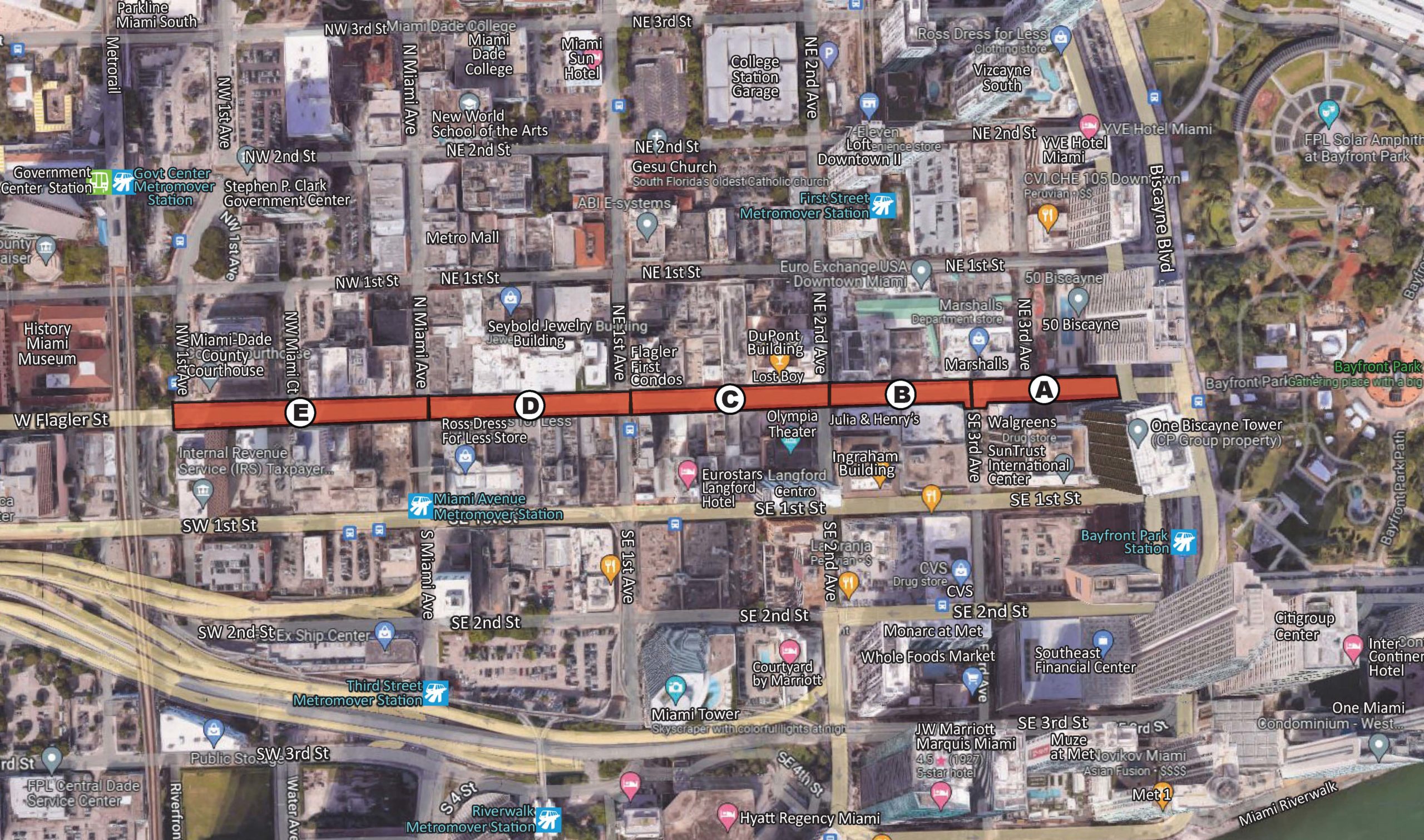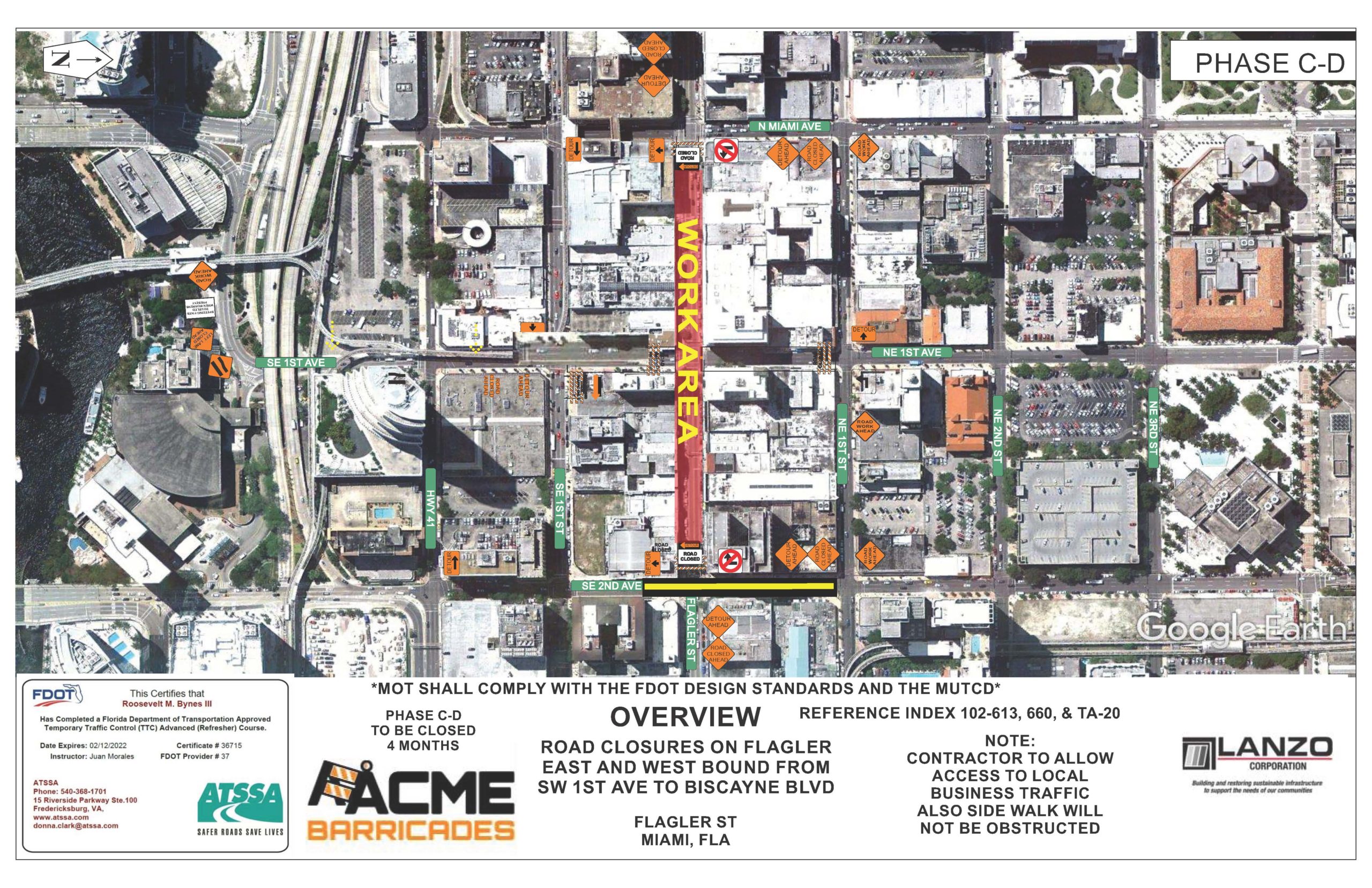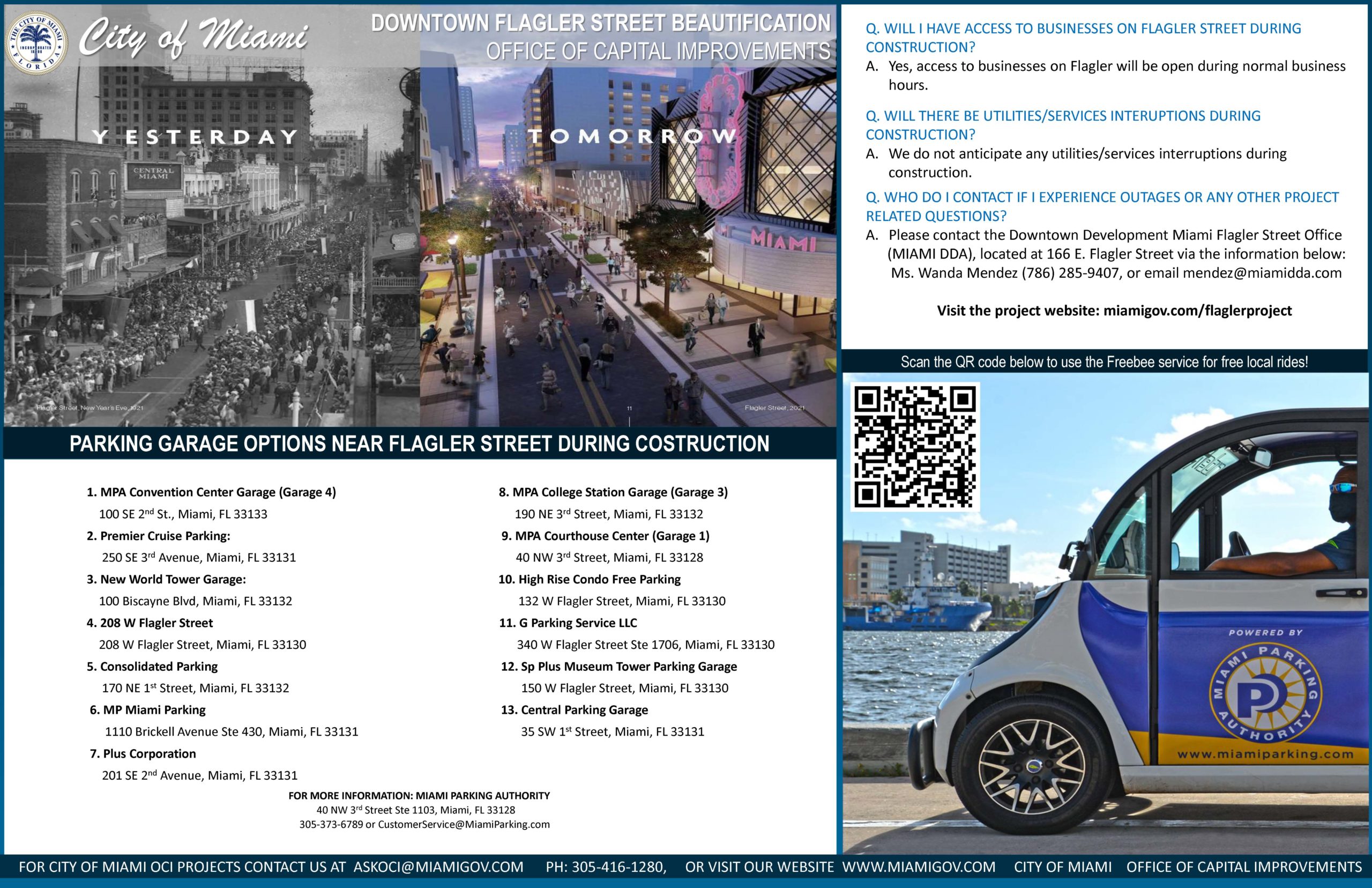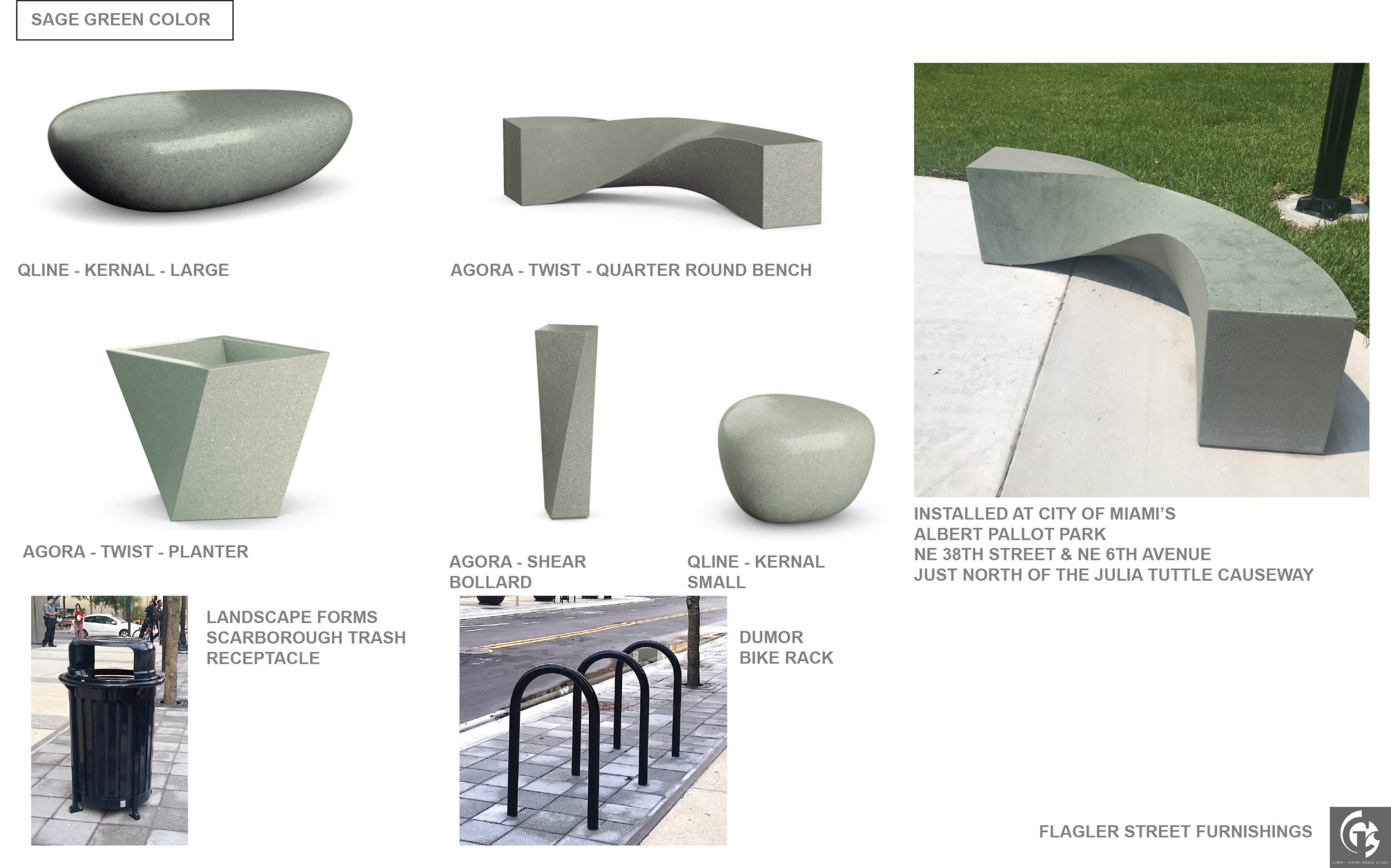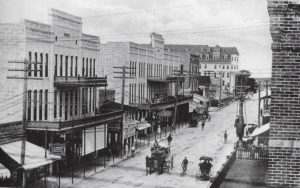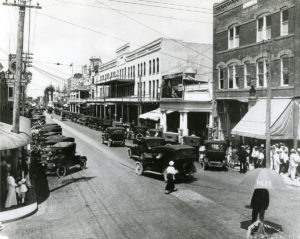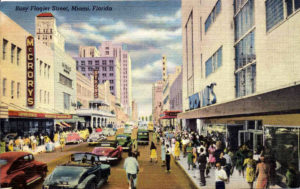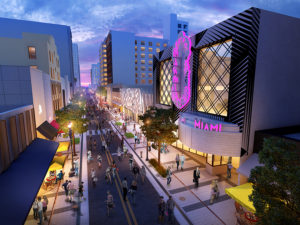Flagler Street Beautification Project
Construction Updates
Click here for previous construction updates.
Construction Alerts
Click here for previous construction alerts.
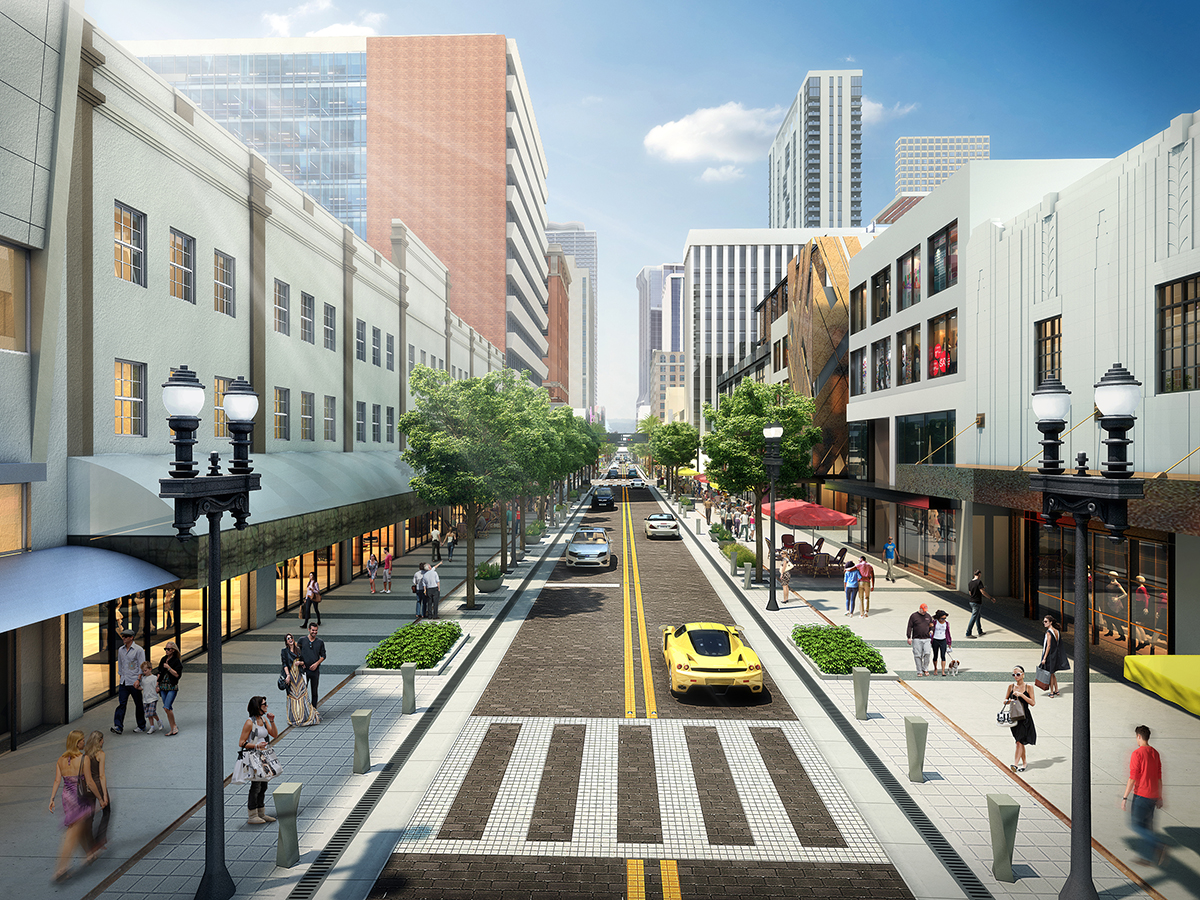
Image courtesy of Mana Miami
Project Overview
The City of Miami’s Office of Capital Improvements, in partnership with the Flagler District BID and the Miami Downtown Development Authority (Miami DDA), is working to transform Flagler Street into an iconic, festival-style boulevard and enhance its operations and activities. The main objectives of this project are:
- Create a festival street from Biscayne Boulevard to NW 1st Ave by raising the road to the same grade as the sidewalks, changing it to a curbless street, and adding pavers in the vehicular travel lanes.
- Deliver an enriched pedestrian experience with expanded sidewalks, large shade trees, outdoor café dining, improved LED lighting, signage, public art, and seating.
- The new corridor will have the ability to close individual blocks to vehicular traffic for community gatherings, festivals, farmer’s markets, art fairs, and family evenings throughout the year.
- Minimize on-street parking to maximize pedestrian space and Valet parking will be available, plus you will be able to park your car anywhere along the corridor and have it returned to you at your present location.
- Upgrade existing drainage systems to prevent flooding.
- Install new utilities – power, gas, fiber optics – to prepare for new vertical development and avoid the street being broken up once completed.
- Improve the quality of life through a safer and more attractive shared space providing opportunities to increase patronage to existing businesses, attract new businesses, spur economic growth, and make Flagler Street a Downtown Miami cultural and commercial destination once again.
Construction
Construction is divided into five (5) sections to retain maximum construction activity. The estimated construction time for each phase is approximately twelve(12) months, but this is subject to inclement weather, unknown underground utilities, and coordination with Florida Power & Light (FP&L).
The work will be performed simultaneously in some sections, and it will move forward from east to west, starting on Biscayne Boulevard:
- Section A: Biscayne Boulevard to SE/NE 3rd Avenue
- Section B: SE/NE 3rd Avenue to SE/NE 2nd Avenue
- Section C: SE/NE 2nd Avenue to SE/NE 1st Avenue
- Section D: SE/NE 1st Avenue to S/N Miami Avenue
- Section E: S/N Miami Avenue to SW/NW 1st Avenue
Maintenance of Traffic (MOT) detour plans will be available per section once project construction starts.
Maintenance of Traffic (MOT)
- Sections C & D: E 2nd Avenue to Miami Avenue
Parking
Frequently Asked Questions (FAQ’s)
Q.WHEN WILL CONSTRUCTION START FOR THE FLAGLER BEAUTIFICATION PROJECT?
A. Construction is anticipated to start in the first week of May 2021
Q. HOW LONG WILL THE PROJECT TAKE?
A. The project is anticipated to take between 40 to 50 months in duration (3-4 years). This is subject to change due to adverse weather, unknown underground utilities, coordination with Florida Power & Light (FP&L), and/or other unexpected circumstances.
Q. WILL FLAGLER STREET BE CLOSED DURING CONSTRUCTION?
A. Yes to vehicular traffic only within the work zone per section.
Q. WILL I HAVE ACCESS TO BUSINESSES ON FLAGLER STREET DURING CONSTRUCTION?
A. Yes, access to businesses (pedestrian traffic) on Flagler will be open during normal business hours.
Q. WILL I HAVE ACCESS TO UTILITIES DURING CONSTRUCTION?
A. Yes, per the construction phases indicated above, the utilities will be fully operational. There will be daily announcements if the construction work programmed for a specific day will affect the utilities in the neighborhood.
Coming Soon…
Original Design Concept
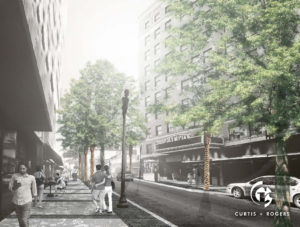
Image courtesy of Curtis + Rogers Design Studio
The original design concept for Flagler Street’s revitalization was created by Curtis & Rogers Design Studio and was intended to reflect the rich history of the railroad’s importance in the development of the city. Beyond widening the sidewalks and planting shade trees to create a more pedestrian-friendly retail destination, the sidewalk design echoes the repetitive bands of the railroad ties, as they make their way west to where the trolley once traveled towards the County Courthouse, and where a major train depot stood. The proposed sidewalks are concrete, with aggregate (small stone and sand) mixed in, to give it some variation of tone and reflect the roughness of the strong pioneers that founded this city, and also help to hide some of the dirt that naturally accumulates on such a highly trafficked street. Embedded flush with the sidewalk between the pavers and the rest of the sidewalk is an actual steel railroad tie, aged and oxidized – a tangible reference to Flagler’s Railroad. With foot traffic, the rails can become shiny in places.
The corridor design also integrated innovative techniques with the implementation of Silva Cells. Silva Cells are a modular suspended pavement system that uses soil volumes to support large tree growth and provide powerful on-site stormwater management through absorption, evapotranspiration, and interception. The beneficiary of these Silva Cells is the 100 Live Oak shade trees that were to be planted along the corridor. Live oaks are excellent native canopy trees that are wind resistant, salt-tolerant, and have a long life span. Date palms were to be placed at intersections to allow for more visibility. All lighting along the corridor would be upgraded to energy-efficient LED lights. Finally, railroad crossing gates would be installed at intersections, which would allow individual blocks to close vehicular traffic for community gatherings, festivals, special events, outdoor concerts, and family evenings throughout the year.
New Design Concept
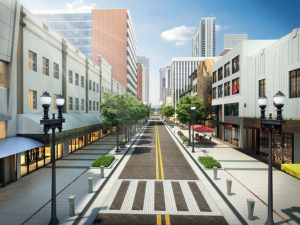
Image courtesy of Mana Miami
The new design concept builds upon the framework created by Curtis & Rogers Design Studio and is a collaboration between them, Zyscovich Architects and BCC Engineering. The new design re-envisions the corridor as a curbless, festival street similar to sections of Miracle Mile Ave in Coral Gables, and the newly renovated Hibiscus St and Rosemary Ave in Downtown West Palm Beach. The roadway will now feature concrete pavers, and a combination of bollards, benches, trees, landscape planters, and trash receptacles will deter vehicles from driving on the sidewalks. The City is also coordinating with utility companies to install and upgrade new utilities – power, gas, fiber optics – to prepare for new vertical development.
Virtual Community Meeting
The City of Miami’s Office of Capital Improvements, in partnership with the Miami Downtown Development Authority (DDA), the Flagler District BID and Miami-Dade County, held a virtual Community Meeting on Wednesday, April 21, 2021 at 10am. At this meeting, City staff and their team of consultants/contractors shared the design plans, project construction schedule, maintenance of traffic plans, dates, and stakeholder concerns for the project.
To view a pdf of their presentation, please click here.

